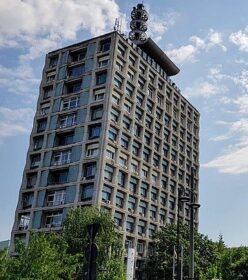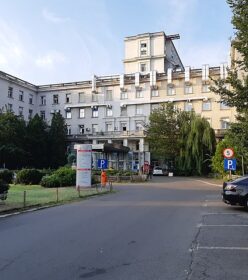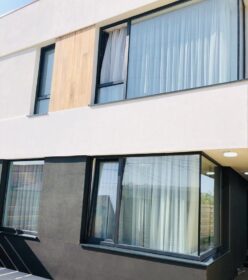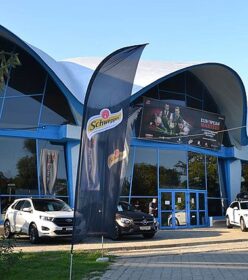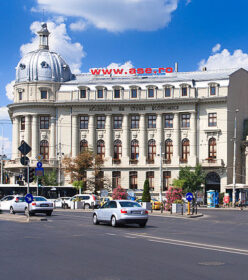Construim povești de succes
Home / Portfolio
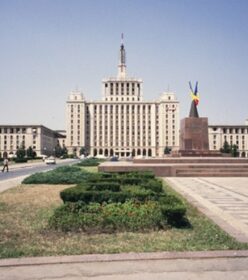
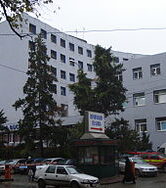
Spitalul de Urgență Floreasca
In 1949 new wards were added to the Emergency Hospital. The number of beds was increased to 400. As the capital city developed and as its population grew, the old hospital building was outdated and became inadequate, so in 1960 a new seven floor wing was added. A surgery clinic was established in the new building, made of 3 wards, intensive therapy and an emergency room. In 1969 the hospital reached 600 beds
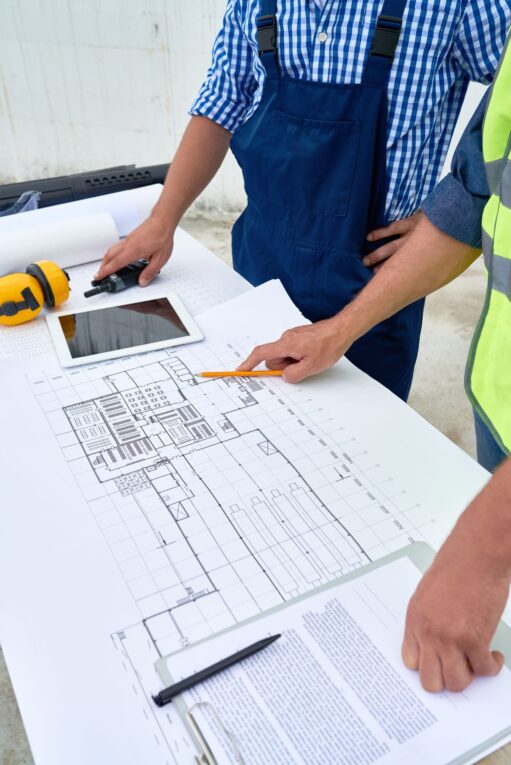
Portfolio in Romania
- Buftea Cinema Center
- Dorobanti Hotel
- The Opera and Ballet Theater
- Student accommodation center
- Belvedere - ASE beneficiary
- Student accommodation Splaiul Independentei - University of Bucharest beneficiary
- Restoration and interior design Chemistry Faculty
- Bucharest Courthouse restoration and interior design
- ANL Primaverii
- ANL Unirii
- Rapid football stadium consolidation and refurbish
- CFR sports center
- Ploiesti Railway station consolidation and interior dsign
- Basilescu Subway Station structure
- Subway tunnel Pd Constanta
- Thermal insulation - 50 blocks
- Henri Coanda Complex of vilas
- Kindergartens
- ANL Brancusi
- Amzei
- Dante Alighieri Highschool
Our print abroad
- Landfriedpassage (Heidelberg)
- Heidelberg ABB Research Center
- Heidelberg Student Center
- Bethanien (Heidelberg) Senior Center
- Student Accommodation - Kircheim (Heidelberg)
- Deutsche Bahn (Koln) Offices
- Baden Baden - 18 vilas
- MLP (Wiesloch) Administrative Center
- Wastewater treatment plant (Kaiserslautern)
- Stadion 1 FCK (Kaiserslautern) extension
- Montemare (Kaiserslautern) water park
- Underground parking at the Old Opera (Frankfurt am Main)
- Engel Hotel (Obertal)
- Federal Courthouse extension (Karlsruhe)
- City Hospital (Ludwigshafen)
- Residential Complex (Oppau)
- Residential Complex (Rauneberg)
- Elderly Care Home (Lambrecht)
- Deutsche Bahn (Leipzig) Offices
- Elderly Care Home (Wiesbaden)
- Professional Fire station (Heidelberg)
- Block of flats (Baden Baden)
Antrepriza Construcții Montaj Nr. 4
Projects in Germany
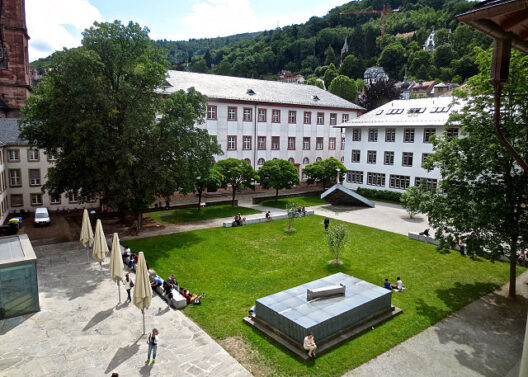
HEIDELBERG -
- Student Center
HEIDELBERG -
- ABB Concern Research Center
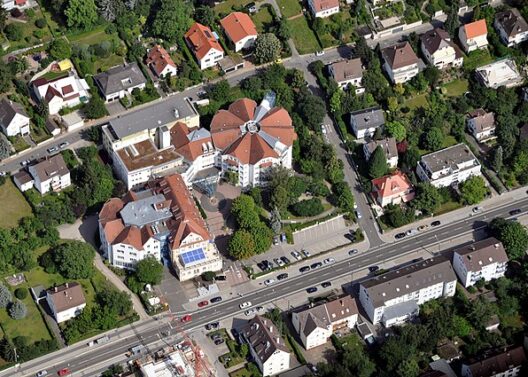
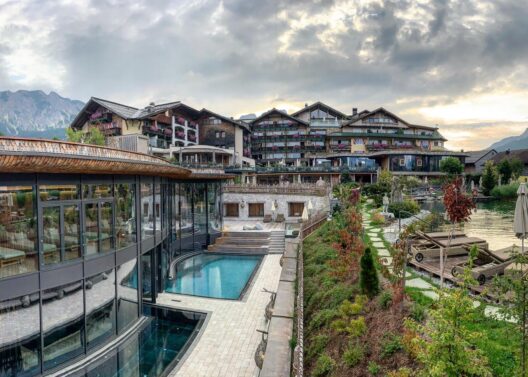
OBERTAL
- Engel Hotel
CLĂDIRE BIROURI DEUTSCHE BAHN (KOLN)
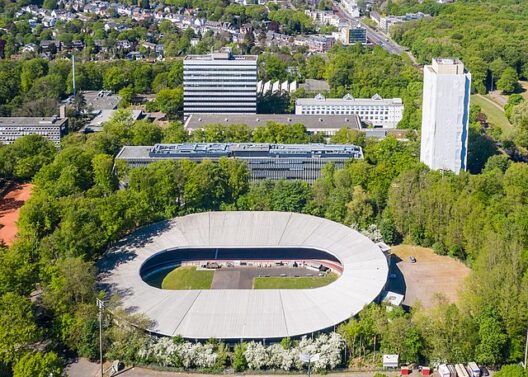
Lets talk about your project!
We are ready to take on future projects and keen to discuss new prospects with potential partners
+40 745-077-484
Call us!
Str. Frumoasă, nr. 20, parter,
District 1, Bucharest, Romania
Our Office
office@acm4.ro
Email us!

